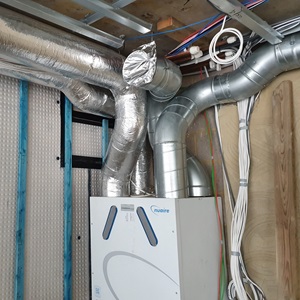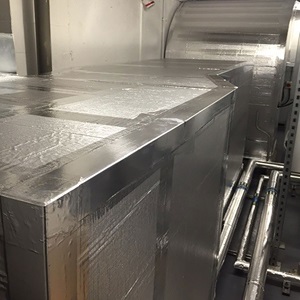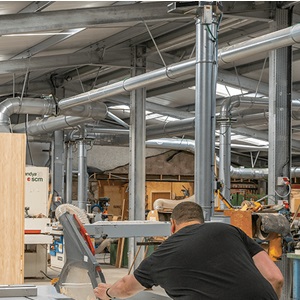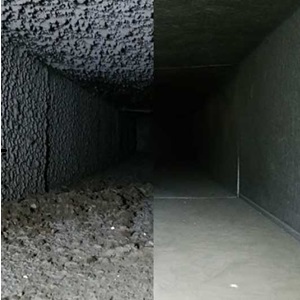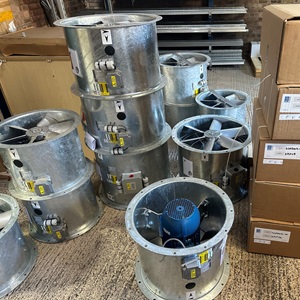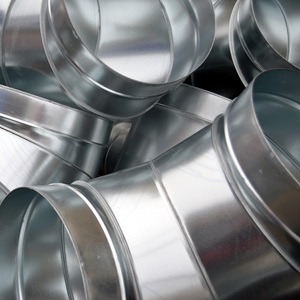Fire and smoke ventilation explained
Smoke Ventilation
What is a smoke control system?
An effective smoke control system ensures smoke can be vented from escape routes in high-rise buildings, including corridors, lobbies, and especially staircases. Designed to operate on a floor-by-floor basis, the system activates when smoke is detected in any protected area, automatically opening smoke doors and Automatic Opening Vents (AOVs) to clear smoke from the affected area and keep escape routes accessible.
Smoke ventilation creates a smoke-free layer by removing smoke, improving conditions for safe escape and enabling early-stage firefighting. This can be achieved naturally or mechanically. Natural smoke ventilation leverages the buoyancy of hot smoke and airflow dynamics to vent smoke through the building façade. Mechanical systems use powered elements, such as fans, to force smoke movement and facilitate its escape through dampers, grills, and vents. Mechanical systems, which generally use a smoke shaft, are ideal when space is limited or natural airflow is insufficient to meet performance requirements.
BS EN1366
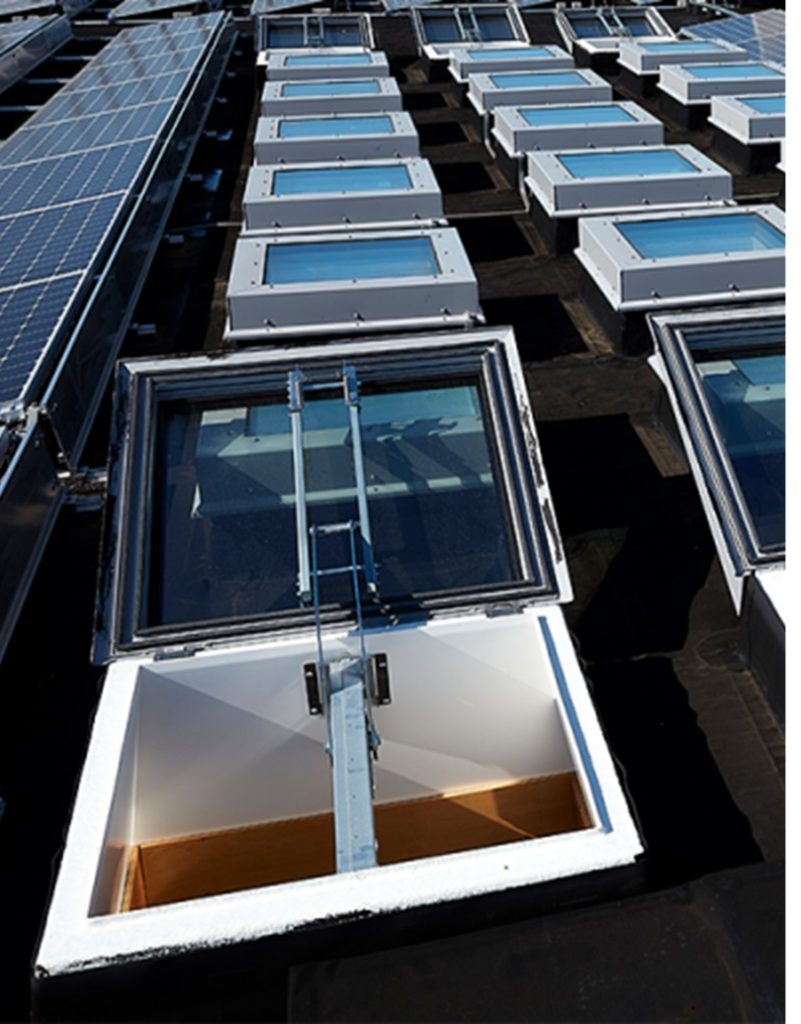
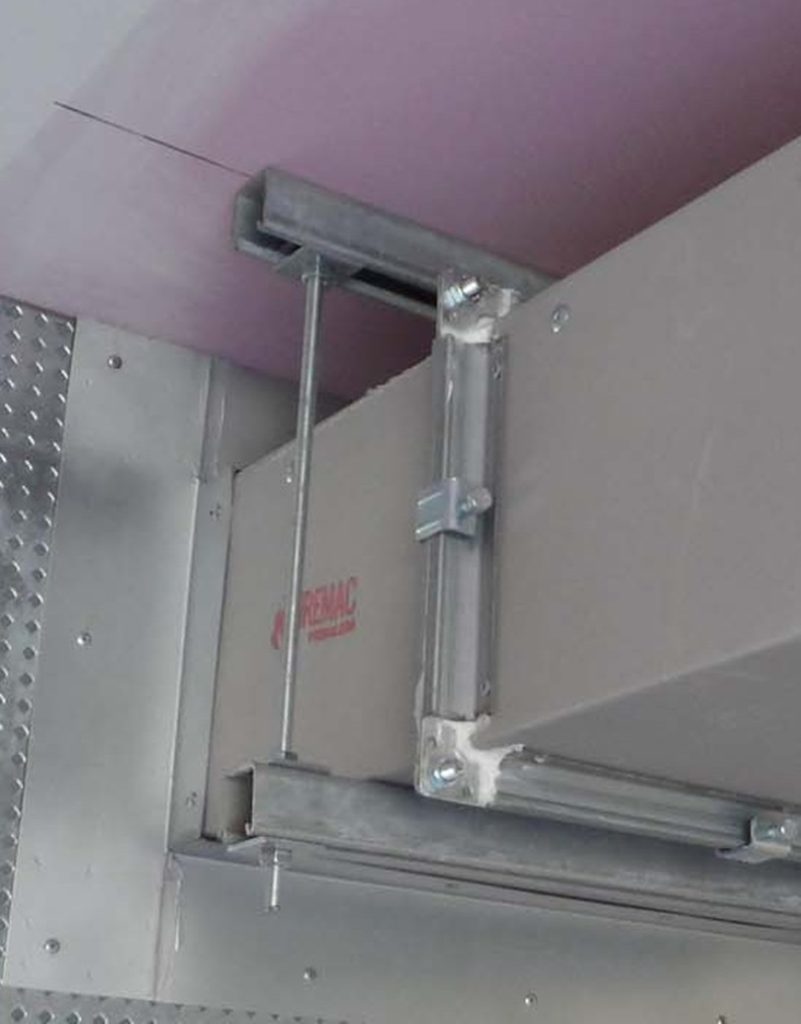
Fire Rated Ductwork Systems
Fire-rated ductwork is designed to prevent the spread of fire and smoke through HVAC systems in buildings. Constructed with materials that can withstand high temperatures, this ductwork maintains its integrity during a fire, providing critical protection for escape routes and helping to compartmentalize the fire.
One of the key applications of fire-rated ductwork is within kitchen extract systems. Commercial kitchens are high-risk areas due to the presence of open flames, hot surfaces, and flammable materials. Fire-rated ductwork ensures that, in the event of a kitchen fire, the fire and smoke are contained and prevented from spreading through the building’s ventilation system. This is particularly crucial for maintaining safe evacuation paths and limiting property damage.
In addition to containing fire, fire-rated ductwork in kitchen extract systems is also designed to effectively remove hot air, smoke, and grease-laden vapors from the cooking area. This not only improves indoor air quality and comfort but also reduces the risk of fire hazards accumulating within the ducts. Overall, fire-rated ductwork is essential for safety and compliance in buildings with commercial kitchens.
BS476 Part 24 Type A & B
Fire & Smoke Dampers
What are they and how to maintain them?
Smoke dampers and fire dampers are critical components in building HVAC systems designed to enhance safety during a fire. Fire dampers are installed in ductwork and are designed to prevent the spread of fire through the duct system by closing automatically when a rise in temperature is detected, usually via a fusible link. This containment helps to compartmentalize the fire, limiting its spread and providing additional time for occupants to evacuate and for emergency responders to act.
Smoke dampers, on the other hand, are designed to prevent the spread of smoke within the ductwork. These dampers close upon the detection of smoke via a smoke detector or fire alarm system, thereby maintaining clear and breathable escape routes for building occupants. Smoke dampers are essential because smoke inhalation is a leading cause of death in fires.
Both smoke and fire dampers require regular maintenance to ensure their functionality in an emergency. Annual testing is mandatory to verify that they operate correctly, without obstruction, and meet safety standards. Proper maintenance and testing are crucial to ensure these safety devices function as intended, providing essential protection for building occupants and property.
Contact VentStop for testing and repairs of your smoke fire dampers
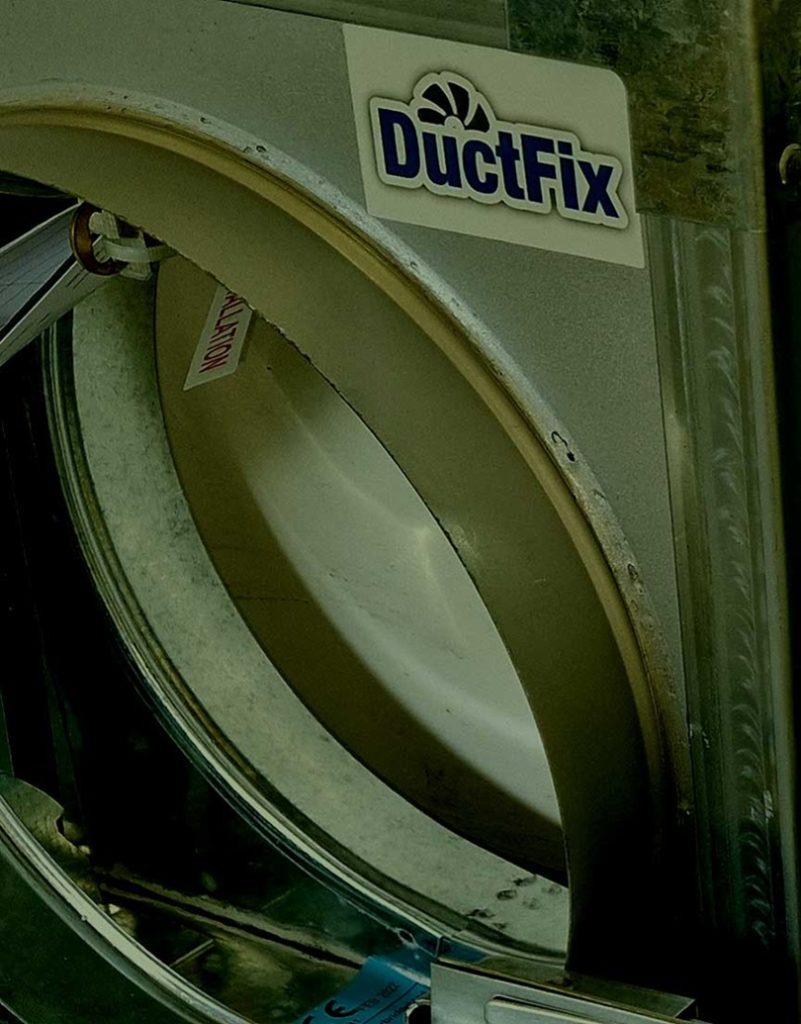
Explained
Want to know more about HVAC...?
Learn what does what and why you might need it

